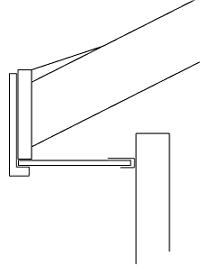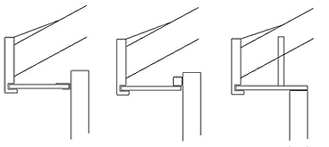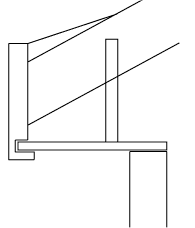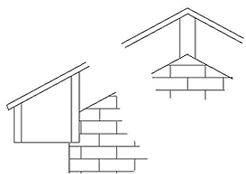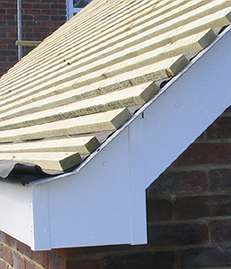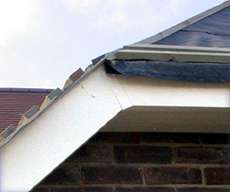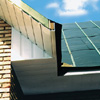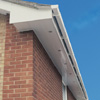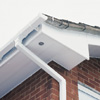When putting up new fascias, soffits and bargeboards or replacing them, one option is to fit UPVC. Available in popular white, black and two shades of brown. UPVC fascia and soffit material will save maintenance and looks great - there will be no need for repainting every other year, just wiping down with a damp cloth and upvc cleaner should bring it back.
On some houses, the existing fascia will include fixings for the telephone and/or mains electricity, these services will need relocating onto any new UPVC fascia you fit, this relocation MUST to undertaken by the appropriate service supplier, so speak with them before you start.
Although not covered by this page, the roof
guttering will need to be removed before the fascia can
be replaced. See our installation of guttering guide.
SAFETY
FIRST! Remember that replacing fascia, soffit or bargeboard necessitates working at height and due care is necessary. It is not a job for a person on a ladder. Appropriate scaffolding is highly recommended. |
|
|||||||||||||||||||||||||||||||||||



